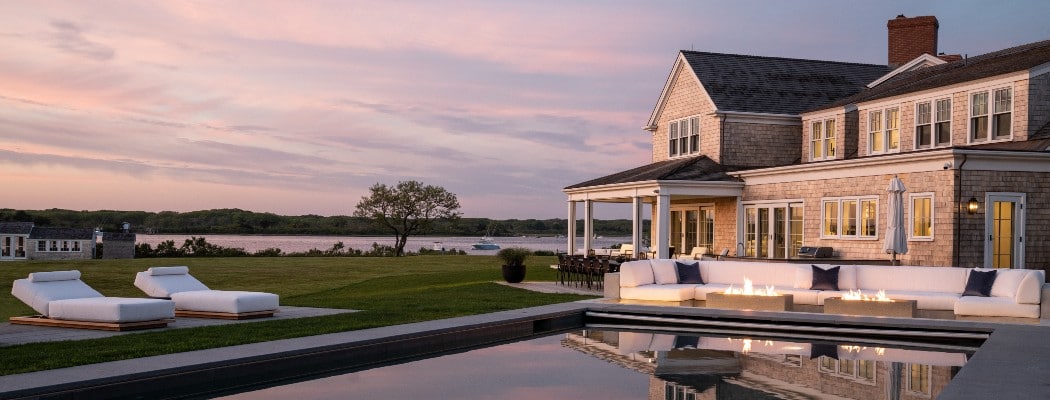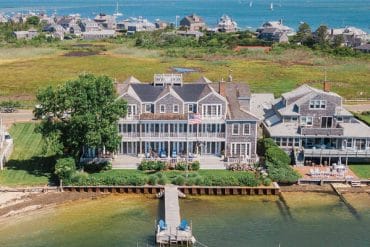A historic estate becomes an island unto itself.
 Even before Henry and Savannah Helgeson began an ambitious renovation of their newly acquired summer retreat in Polpis, the property was already nothing short of historic. As the most expensive real estate sale in Massachusetts three years ago, Swain’s Neck was touted by real estate agents as the “crown jewel of New England waterfront estates.” The sprawling sixty-three acres of green grounds and abutting forests reaches out into Polpis Harbor to form a peninsula where the Helgesons’ 10,000-plus-square-foot home has arresting views in every direction. Swain’s Neck is an island unto itself, connected to Nantucket but still a world away. Yet what truly sets it apart today is how the Helgesons transformed this grand estate into a personal playground for their friends and family.
Even before Henry and Savannah Helgeson began an ambitious renovation of their newly acquired summer retreat in Polpis, the property was already nothing short of historic. As the most expensive real estate sale in Massachusetts three years ago, Swain’s Neck was touted by real estate agents as the “crown jewel of New England waterfront estates.” The sprawling sixty-three acres of green grounds and abutting forests reaches out into Polpis Harbor to form a peninsula where the Helgesons’ 10,000-plus-square-foot home has arresting views in every direction. Swain’s Neck is an island unto itself, connected to Nantucket but still a world away. Yet what truly sets it apart today is how the Helgesons transformed this grand estate into a personal playground for their friends and family.
“When we first walked the property, I wasn’t quite sure about it,” said Henry, who recently retired from the credit card processing company he founded back in the late nineties. “It wasn’t until the next afternoon when a friend brought us to see it on his boat that our son Dax got off and just started running across the yard, screaming and being a kid, and I thought, ‘OK, we need to buy this house.’” The Helgesons enlisted architect Mark Cutone of Nantucket-based MCA Architecture for initial feasibility studies, town planning, structural and macro programming and to ensure that the property lived up to its full potential with open spaces and breathtaking views.
 However, the Helgesons wanted to put their own touch on it. Initially, Henry planned to move the main house back sixty feet, rotate it fifteen degrees, and raise it three feet to create a deep pour basement. “But once we lived here for a summer, we realized that’s not how this house is supposed to be,” Henry said. “Russell Dale Phelon, who built this place in 2000, put an amazing amount of thought into it.” From the sun rising perfectly through the master bedroom window, to the grand room facing dead north, to the living room looking out directly to the setting sun, the home’s dimensions and location, the Helgesons decided, were exactly right. “The bones were really good,” Savannah said. “It just needed some makeup.” However, instead of a little lipstick, the Helgesons went for the full facelift.
However, the Helgesons wanted to put their own touch on it. Initially, Henry planned to move the main house back sixty feet, rotate it fifteen degrees, and raise it three feet to create a deep pour basement. “But once we lived here for a summer, we realized that’s not how this house is supposed to be,” Henry said. “Russell Dale Phelon, who built this place in 2000, put an amazing amount of thought into it.” From the sun rising perfectly through the master bedroom window, to the grand room facing dead north, to the living room looking out directly to the setting sun, the home’s dimensions and location, the Helgesons decided, were exactly right. “The bones were really good,” Savannah said. “It just needed some makeup.” However, instead of a little lipstick, the Helgesons went for the full facelift.
To execute their vision, they enlisted designer Nicole Hogarty of Nicole Hogarty Designs and builder Steve Cheney of Cheney Custom Homes, both of whom they had worked with in the past. “The two of them together are a dream team,” Savannah said. Henry agreed: “Nicole and Savannah would start brainstorming and then Steve would come in with what’s possible from a construction standpoint and expand on the vision.” Through this continual collaboration between owners, designer and builder, Swain’s Neck dramatically evolved over the course of fourteen months. “It was a massive project,” Henry said. “But they absolutely nailed it.”
 The home’s interior originally possessed a classic Colonial aesthetic with extensive crown molding and cherry wood that the Helgesons wanted to jettison. Collaborating with Savannah, Hogarty developed a modern East Coast/West Coast vibe that would be inviting and comfortable but also durable. She and Cheney incorporated mixed materials of metal, wood, stone and leather, the latter of which was incorporated on everything from the bannisters leading up the staircase in the grand room to the hood of the kitchen’s oven. This organic feel was emphasized by blurring the lines between the indoors and outdoors. Walls of glass doors and windows open to an extended deck looking out to the harbor. If bugs start buzzing, electric screens slide into place with the flip of a switch.
The home’s interior originally possessed a classic Colonial aesthetic with extensive crown molding and cherry wood that the Helgesons wanted to jettison. Collaborating with Savannah, Hogarty developed a modern East Coast/West Coast vibe that would be inviting and comfortable but also durable. She and Cheney incorporated mixed materials of metal, wood, stone and leather, the latter of which was incorporated on everything from the bannisters leading up the staircase in the grand room to the hood of the kitchen’s oven. This organic feel was emphasized by blurring the lines between the indoors and outdoors. Walls of glass doors and windows open to an extended deck looking out to the harbor. If bugs start buzzing, electric screens slide into place with the flip of a switch.
Inside, the main living areas achieve a rare effect, feeling all at once grand and spacious while inviting and intimate. Deep, comfy couches made with indoor-outdoor fabrics were selected to withstand playing children, sleeping pets and the occasional splash of red wine. “Nicole was very conscious of making the space fit for our family so it feels like we can actually live here and be messy and dirty,” Savannah said. The Helgesons also love to entertain. “We’ve had everything from wine dinners to beer Olympics here,” Henry said.
 The inviting aura of the home is enhanced by thoughtfully curated details, many of which were sourced locally. “During the offseason, we reached out to several local shops and asked the owners to send photos of their current inventory,” Hogarty said. “Savannah knew we would find a home for all of the pieces on the property.” Indeed, the home boasts pieces from Jessica Jenkins, Bodega, Nantucket Looms and N Magazine’s own chief photographer Kit Noble.
The inviting aura of the home is enhanced by thoughtfully curated details, many of which were sourced locally. “During the offseason, we reached out to several local shops and asked the owners to send photos of their current inventory,” Hogarty said. “Savannah knew we would find a home for all of the pieces on the property.” Indeed, the home boasts pieces from Jessica Jenkins, Bodega, Nantucket Looms and N Magazine’s own chief photographer Kit Noble.
On the construction side, Cheney not only led a small army to strip the entire home down to the studs and reimagine every detail—including relocating one of the three fireplaces—but he also renovated the gatehouse and separate office while building a brand-new gym with an adjoining suite, a guesthouse and what Henry described as a “bad-ass cabana.” “The detail to which Steve listens and delivers, I can’t say enough about,” said Savannah. “Whatever he says he’s going to do, he gets it done.” From the slab shower, to the hidden wine cellar, to the foot washing stations, every element was deliberate. “The details that Steve and Nicole came up with together are nuts,” Henry said. “I still walk around the house and find things that I didn’t notice.”
Fun abounds outside with the newly installed pool, tennis courts, outdoor kitchen and fire pit. Henry’s “bad-ass cabana” feels plucked from a playboy’s dreams with a cool sunken lounge area, plush couches, wet bar and arcades. A fishermen’s shack at the water’s edge is another place to lounge while offering swift access to the Helgesons’ fleet of three fishing boats. “Polpis Harbor has the most unique marine life I’ve ever seen,” Henry said. “Fiddler crabs, spider crabs, horseshoe crabs, stripers, minnows—everything is in that harbor. And for the kids to be able to go out there and explore is so much fun.”
 Stepping away from the finely manicured lawn, there’s an elaborate trail system that snakes through the woods. “There’s so much wildlife,” Savannah said. “We’ll see ospreys flying with a fish in their mouth. The geese on the property just had their babies. There’s deer and rabbits.” This enchanting connection with the natural world begins the moment one drives through the gatehouse at the entrance of the property and takes the long dirt driveway past handsome trees, over a wooden bridge, and onto the main grounds. Now, with the help of Nicole Hogarty and Steve Cheney, the Helgesons’ summer home is a reflection of the extraordinary setting only found on Nantucket.
Stepping away from the finely manicured lawn, there’s an elaborate trail system that snakes through the woods. “There’s so much wildlife,” Savannah said. “We’ll see ospreys flying with a fish in their mouth. The geese on the property just had their babies. There’s deer and rabbits.” This enchanting connection with the natural world begins the moment one drives through the gatehouse at the entrance of the property and takes the long dirt driveway past handsome trees, over a wooden bridge, and onto the main grounds. Now, with the help of Nicole Hogarty and Steve Cheney, the Helgesons’ summer home is a reflection of the extraordinary setting only found on Nantucket.










