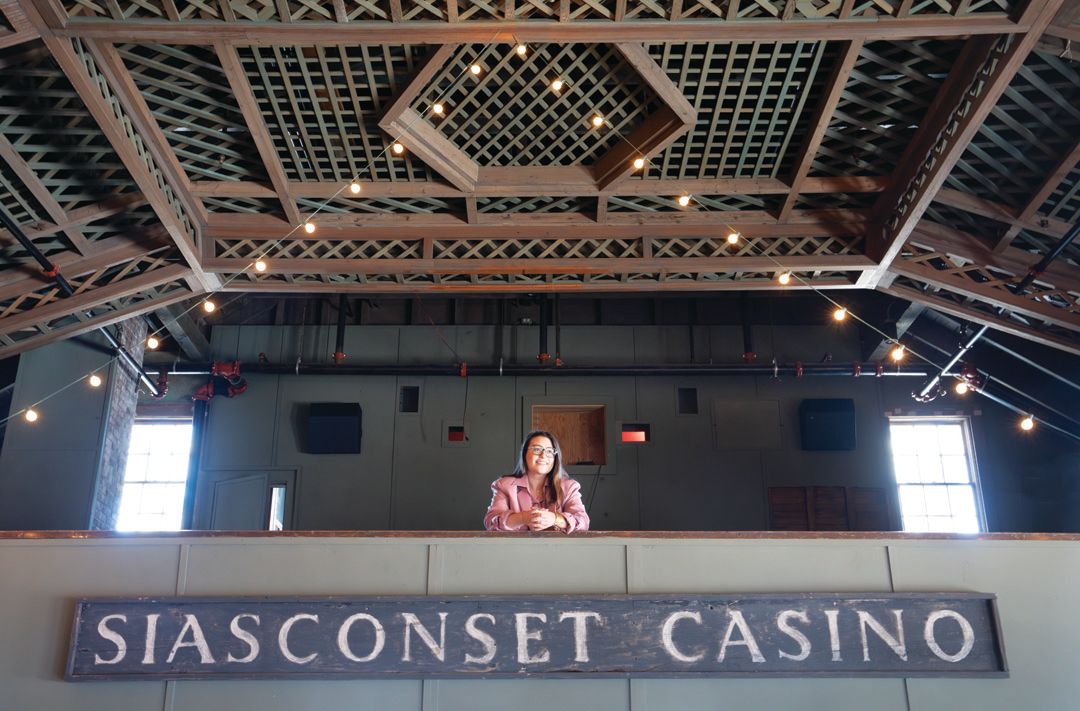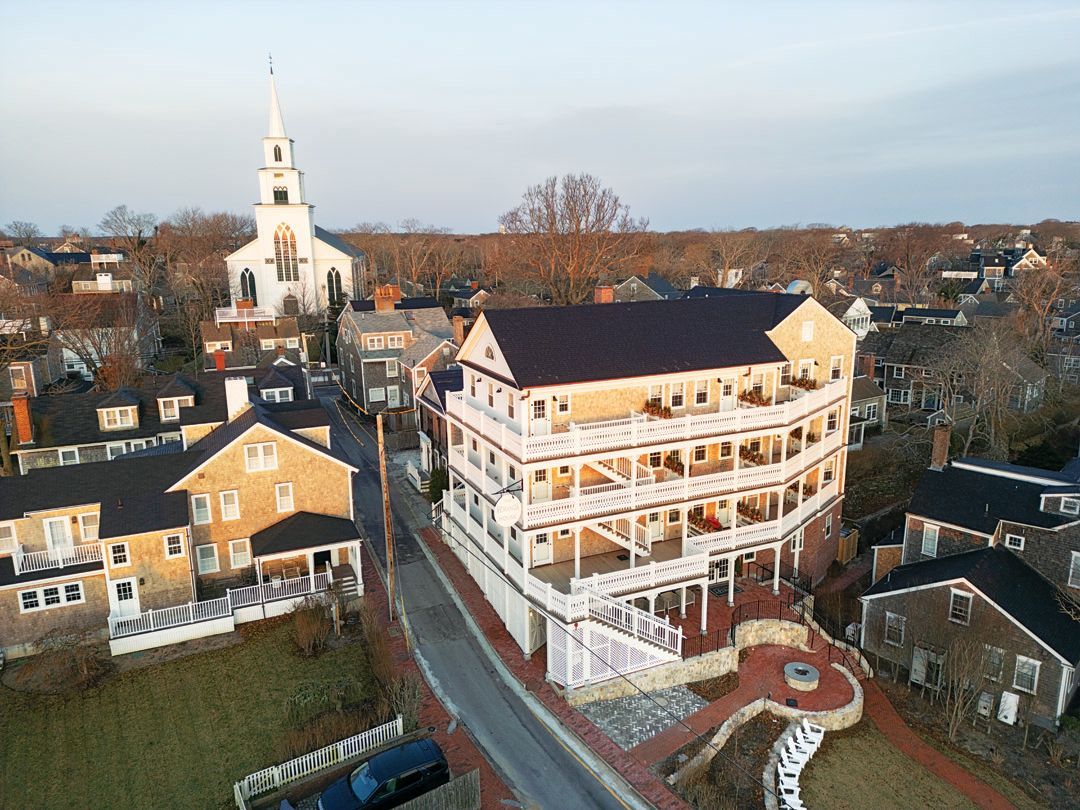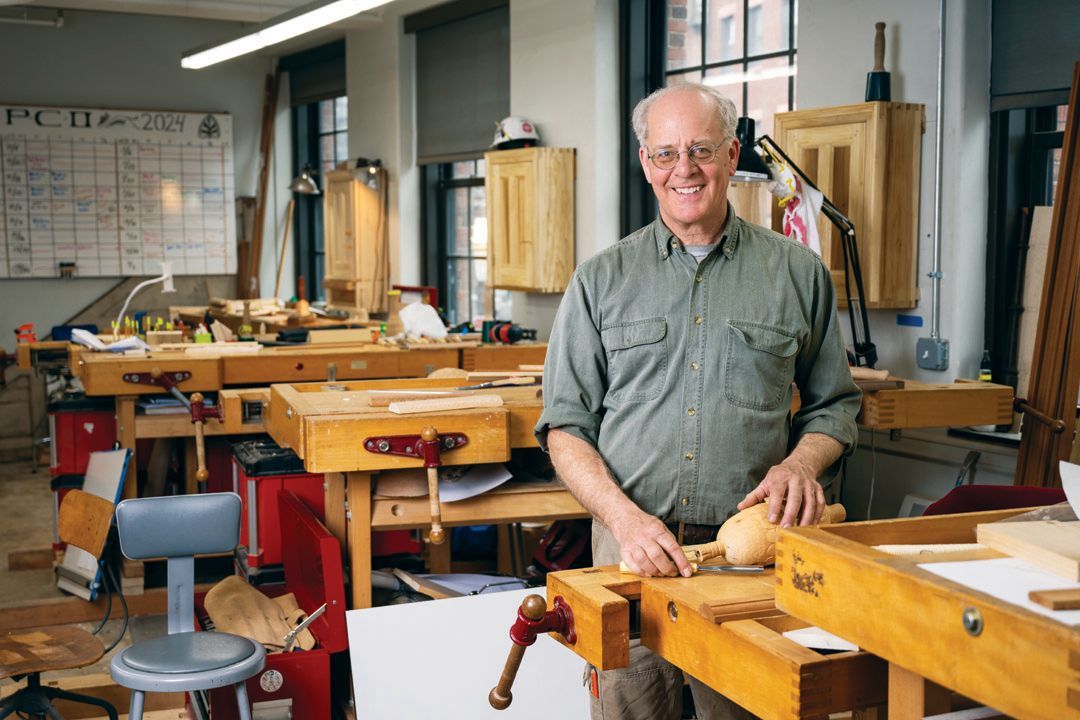IN CONTRAST
A modern organic aesthetic washes over this Surfside home.
Nantucket homes have long been known for their bright, airy and coastal-inspired interiors, but more recent projects have shown a shift in the design community—one that brings a modern aesthetic to the island. Look at one Surfside project by Joe Olson and Clay Twombly of Olson Twombly Interior Design as an example. “The new home was a blank canvas on the interior,” Twombly says of the property.
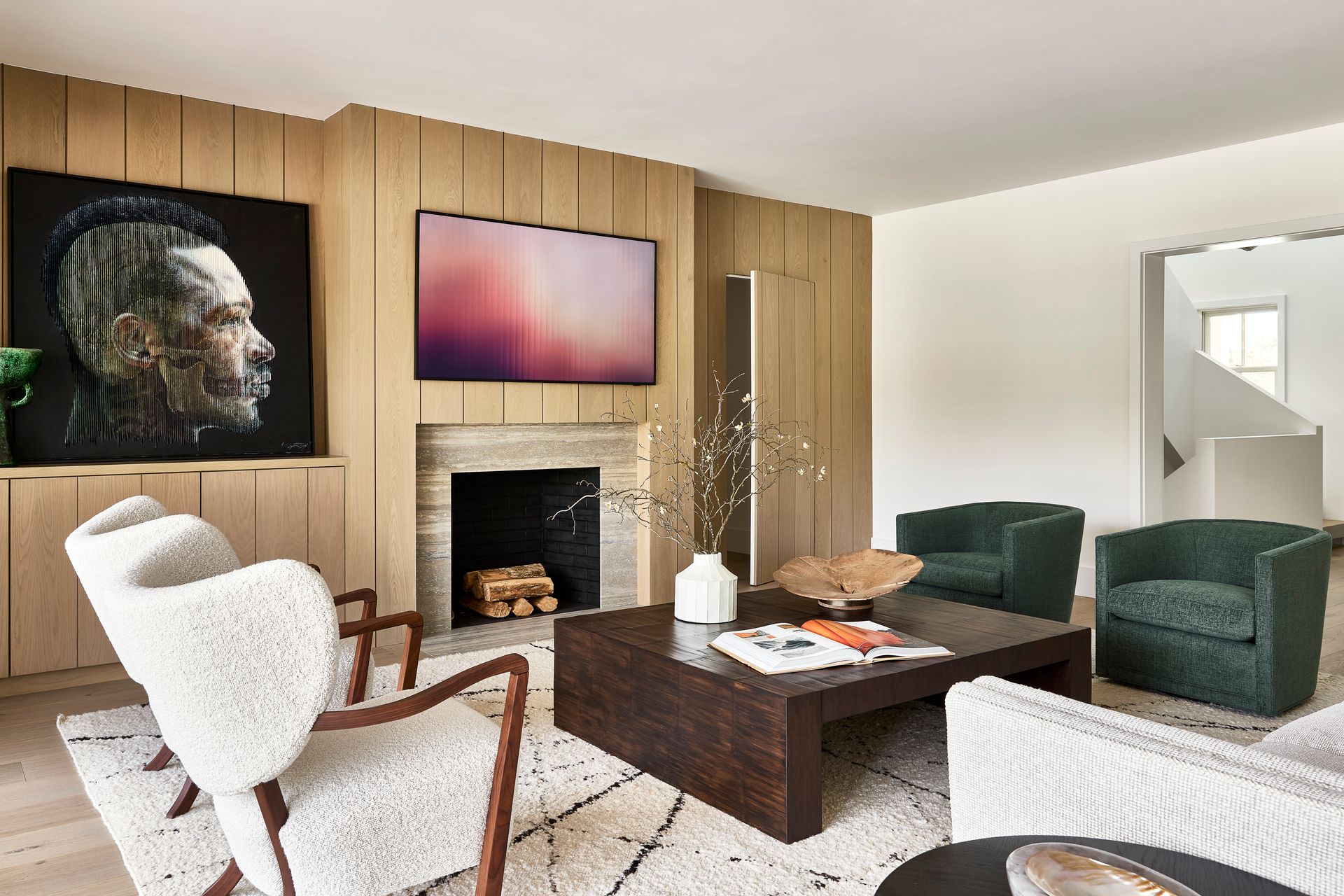
And rather than opting for the more traditional Nantucket aesthetic, the clients (who were a family of six) yearned for a home that was warm and homey with deep contrast. Olson adds, “She likes a lot of really beautiful textures and colors and materials that we don’t often get to do here on Nantucket. There was a much more urban perspective on it, which was a wonderful opportunity for us.”
The result is a beautiful home with five bedrooms and five full and two half baths, all highlighted by rich color contrasts, chic light fixtures and plenty of charm to show off to visiting family and friends. Walking through the front door, high ceilings and glistening white walls greet those who pass through, along with a painting by Audra Weaser that Olson Twombly found for the space. To the right, a truly impeccable architectural element comes into play via the staircase, which Olson Twombly designed with a sleek plaster rail and floating wood treads—the typical stair runner is non-existent as to not distract from the beauty of the natural materials. It was perhaps one of the greater challenges of the project, but also one of the most beautiful.
On the same level, a multitude of community spaces exist, like the kitchen, which features a Caesarstone fresh concrete countertop—adding an organic element to ground the area. “It has this very warm, inviting color that isn’t your typical white,” Olson explains. Above the island, the designers opted for surface mount lighting from Urban Electric. Because the open concept room places the island close to the dining table, these lights keep the aesthetic clean by minimizing the amount of hanging fixtures. “The kitchen is mostly white with this neutral feel, and you have these big sculptural surface mounts that give you that sense of balance,” Twombly says.
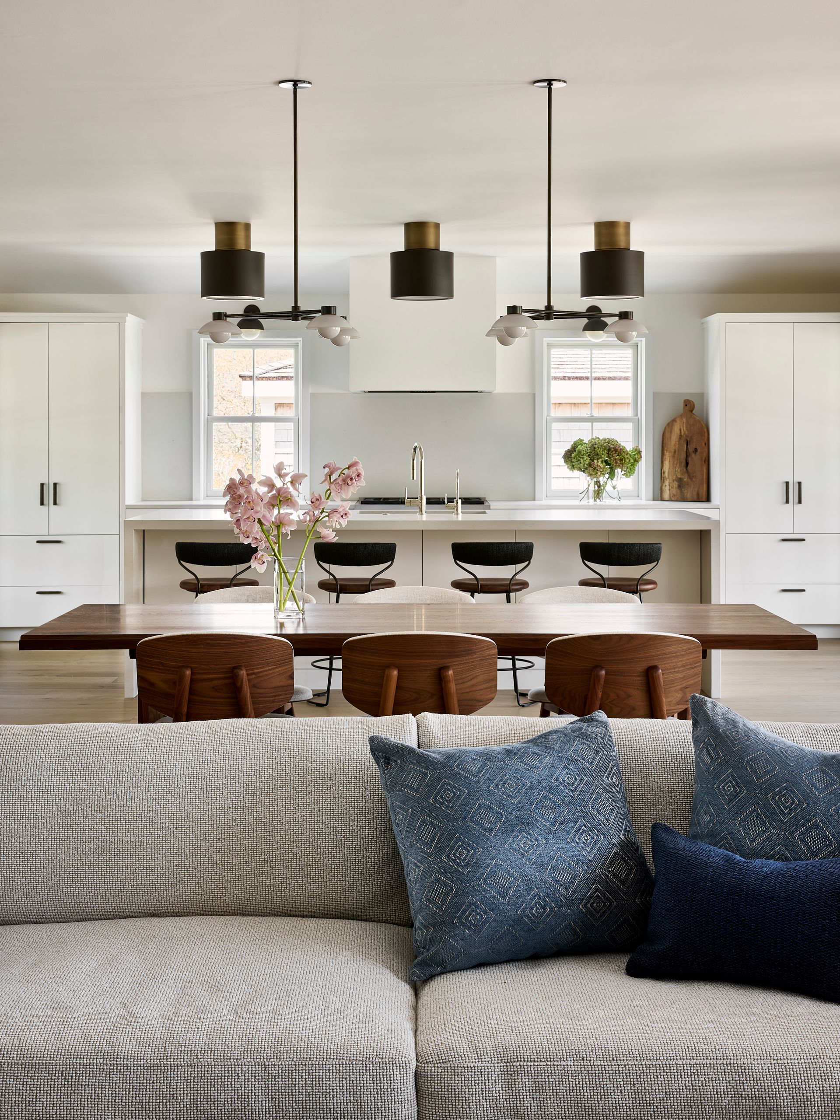
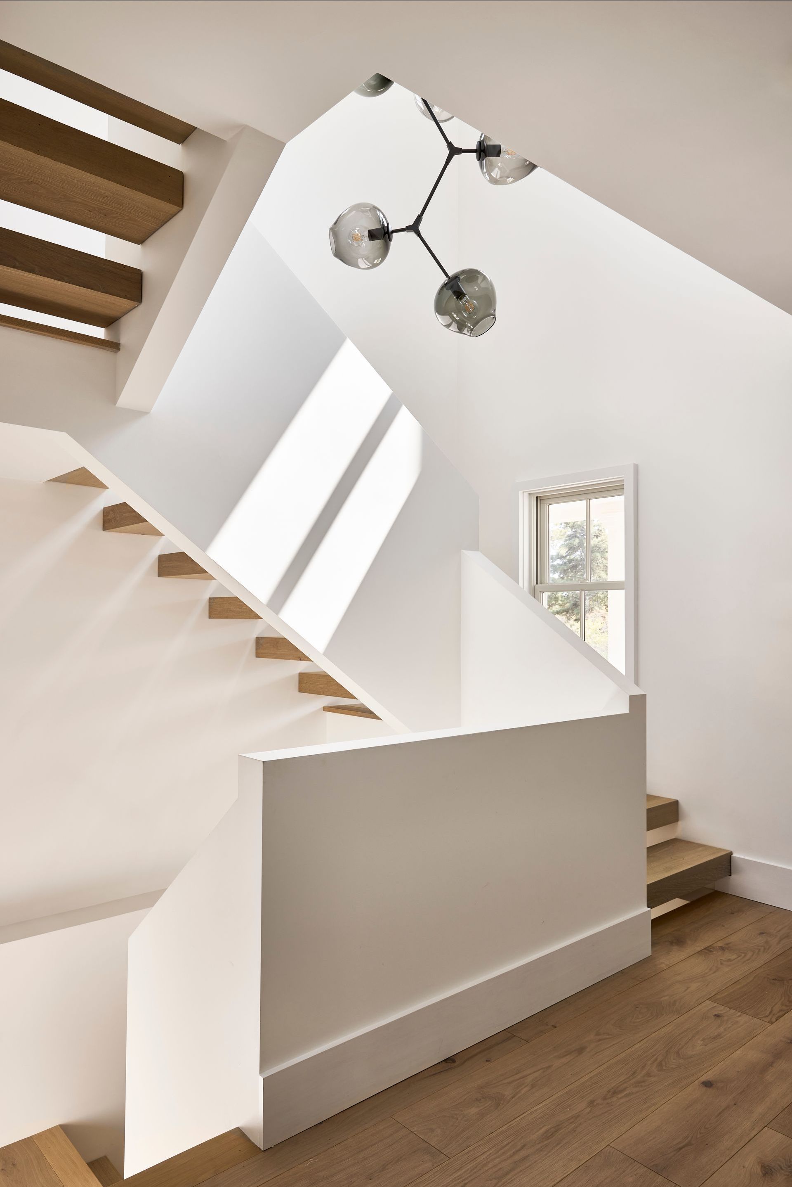
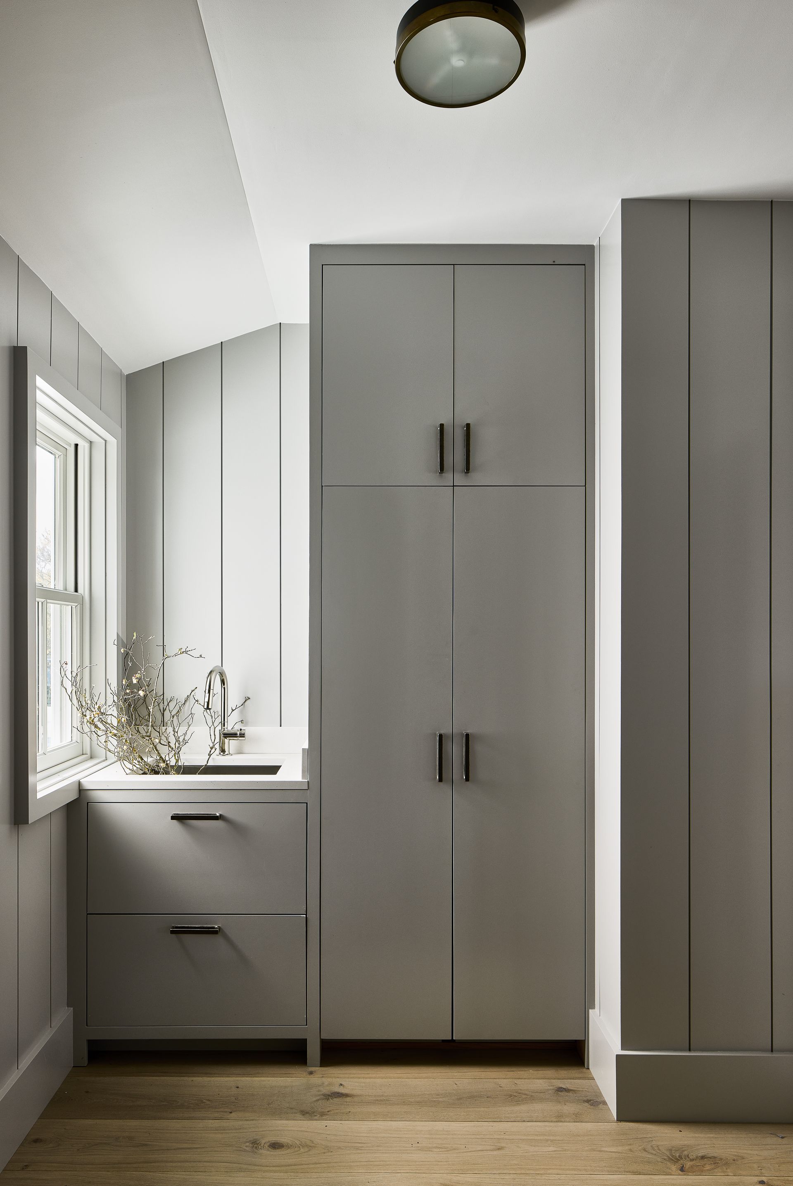
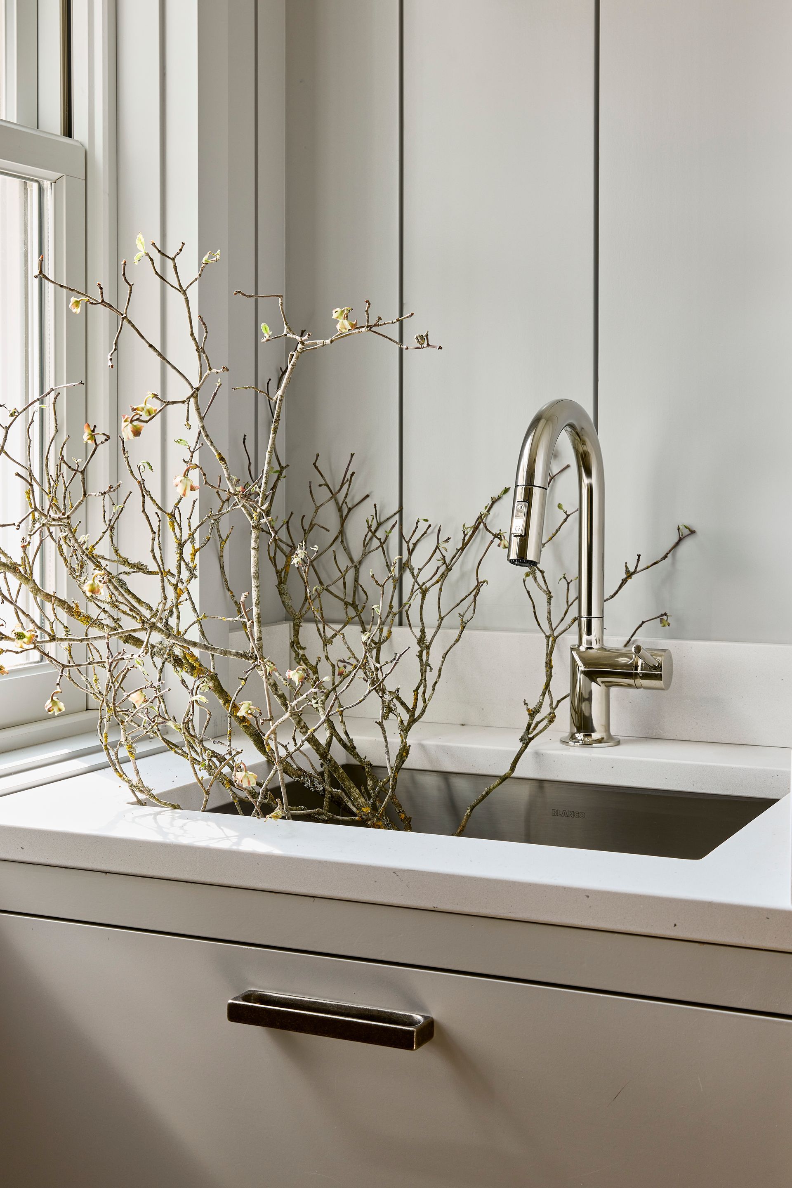
On the other side of the room, an oak wall anchors the space, along with a Nickey Kehoe sofa in Pierre Frey fabric, an &Tradition Wulff lounge chair, a custom Moroccan rug and a Sergi Cadenas painting provided by Quidley & Co.
A hidden door in the oak wall leads to the primary bedroom, where the client wanted to create a serene escape, all while keeping the contrast seen throughout the rest of the home. “We needed to find the right pieces to provide contrast and we chose to use a lot of light fabrics,” Twombly says, noting the upholstery that juxtaposes with the darker woods and metals seen in the nightstands and chair legs. Here, a truly special element stands out through vintage Italian pendants from the 1940s. The area also includes an office, dressing room and primary bath and primary closet.
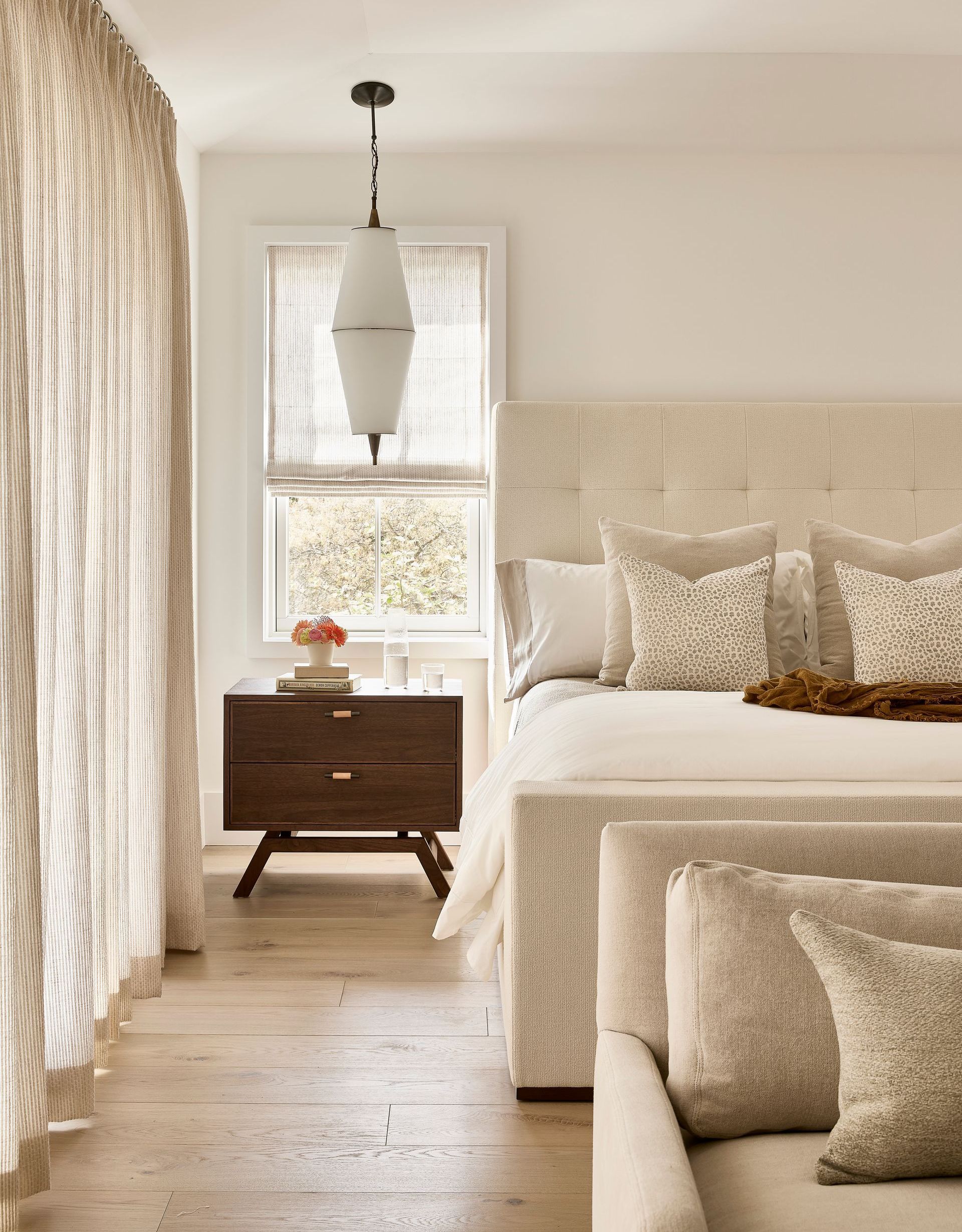
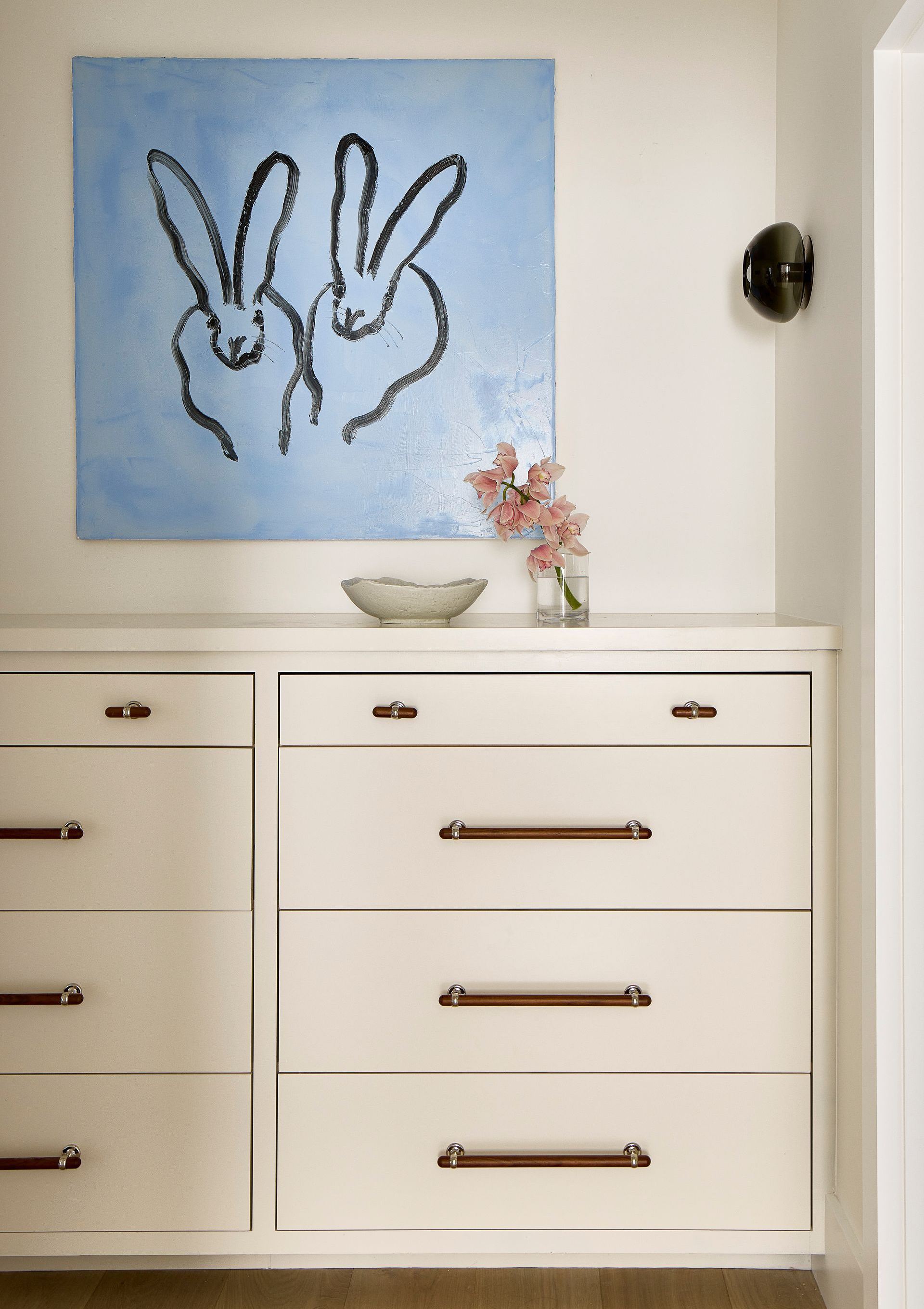
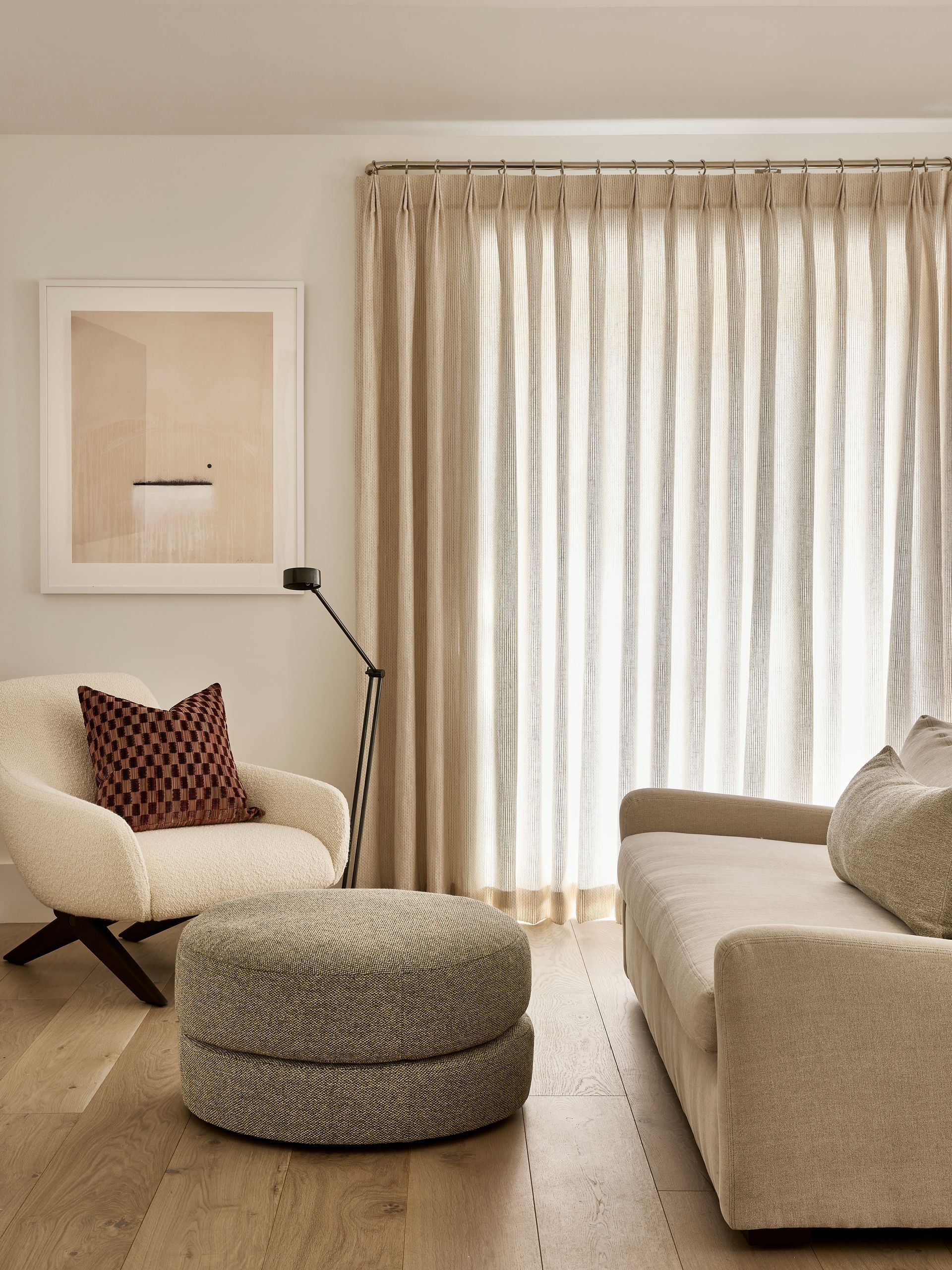
Going upstairs, two bedrooms with en suite bathrooms provide ample space for visitors and the family’s children. On the same level, a den acts as the perfect area for reading or working. But it’s on the lower level where the true family room lies. “There’s a pool table. There’s a shuffleboard table. There’s another bar and then there’s two more full en suite bedrooms,” Olson says.
Of note, the designers are still working to complete the home, which also includes the scope of a pool, studio garage, cabana, two-bedroom guest house and landscaping, but even then, the client has been ecstatic about what she’s seen so far. Twombly concludes, “She has been so complimentary. Genuinely grateful and thankful.”
NDETAIL
Primary Bedroom
BED: Custom
BED FABRIC: Larsen Fabrics
DRAPERY: Pierre Frey
SCONCE: Allied Maker
PAINTING: Hunt Slonem,
provided by Quidley & Co.
Living Room
SOFA: Nickey Kehoe in
Pierre Frey fabric
SERGI CADENAS PAINTING:
provided by Quidley & Co
LOUNGE CHAIR: &Tradition Wulff
MOROCCAN RUG: Custom
Dining Room
TABLE: de la Espada
CHAIRS: de la Espada
PENDANTS: Allied Maker
Mudroom
CABINET AND DRAWER PULLS:
Rocky Mountain Hardware
CABINET PAINT: Farrow & Ball No. 242
Entry/Stair
PENDANT: Lindsey Adelman
DOOR PAINT: Farrow & Ball Hague Blue No. 30


